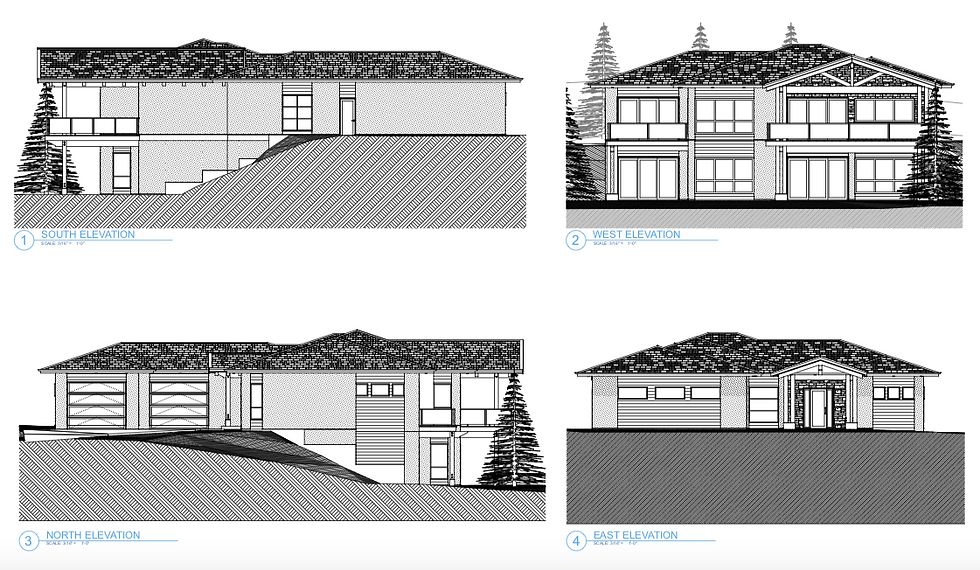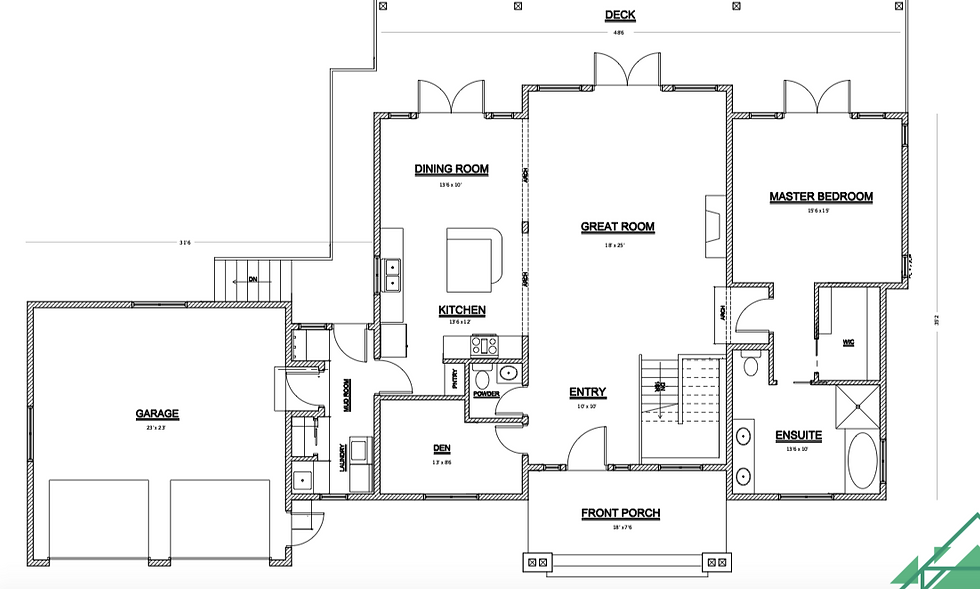
Energy efficiency begins at home
Green Emerald Construction

Green Emerald Custom Home Plans
Build Custom Homes in Salmon Arm
Green Emerald Construction has a range of different design plans to choose from. Plus, if you have a specific vision or need for your home, you can contact us. We specialize in offering our clients with custom homes in the Salmon Arm area. All of these plans can be built for you on one of the lots at Green Emerald Estates or can be constructed on your own property. You can work with our designers to create a custom plan for your next home. Contact Green Emerald Construction today to learn how any of these dream homes can be customized to be yours!
HOME DETAILS
▪ Suite 678 sq. ft.
▪ Living 14” x 17’4”
▪ Kitchen 8’6” x 12’4”
▪ Basement living area 1488 sq. ft.
▪ Basement patio area 340 sq. ft.
▪ Bonus room area 500 sq. ft.
▪ Garage 22” x 24”







HOME DETAILS
▪R-30 insulated concrete form foundation, 9-foot ceiling walkout basement
▪ Superior energy efficiency, sound dampening and structurally stronger than stick built
▪ Basement slab insulated underneath with 3.3 inches of EPS foam for comfort and energy efficiency
▪ High-efficiency gas heat and hot water
▪ Heat recovery ventilation system with central air conditioning
▪ Locally made handcrafted kitchen cabinets and vanities, quartz countertops
▪ ENERGY STAR® gas fireplace with stone and a live edge mantle made from a tree from the site
▪ ENERGY STAR® Low-E, argon-filled vinyl windows
▪ LED lighting throughout
▪ Local Douglas fir timber details
▪ Basement can be finished to customers specs in including with or without a legal suite





HOME DETAILS
▪ 4 bathrooms
▪ Double 25' x 28'4" garage
▪ 12'7" x 14' kitchen
▪ 14'8" x 19' living room






HOME DETAILS
▪ Main floor 1786 sq. ft.
▪ Lower floor 1666 sq. ft.
▪ 3 bedrooms + den
▪ 3 bathrooms
▪ Vaulted ceilings
▪ Completed basement
▪ Double 576 sq. ft. garage
▪ 13'6" X 12' kitchen
▪ Exposed beam options






HOME DETAILS
▪ 1,506 square foot main floor with two decks totalling 450 sq. ft.
▪ 3 bedrooms on main floor, master ensuite with soaker tub and separate shower
▪ Large walk-in closet
▪ Glass railing and spectacular views
▪ Large 568 square foot insulated garage
▪ Great room vaulted ceiling to 11’ ceiling
▪ Study and laundry in basement finished 446 sq. ft.
▪ Two full baths plus one roughed in
▪ 809 sq. ft., potential one-bedroom suite with separate entrance
▪ 3.5 inches of foam insulation under basement slab for comfort and energy conservation
▪ Lower level ICF (Insulated Concrete Foam Forms) exterior walls for extreme strength, insulation and soundproofing
▪ Hi-efficiency gas heat and air conditioning





At Green Emerald Construction, there is nothing that is beyond our scope. If you can dream it, we can help make it become a reality.



